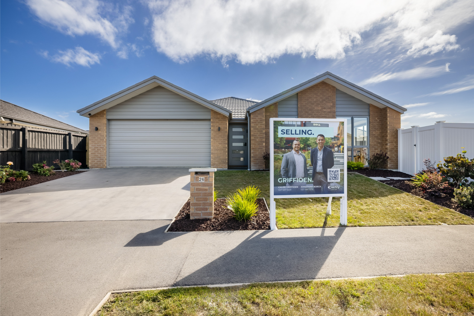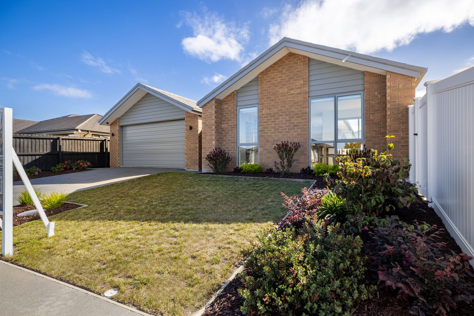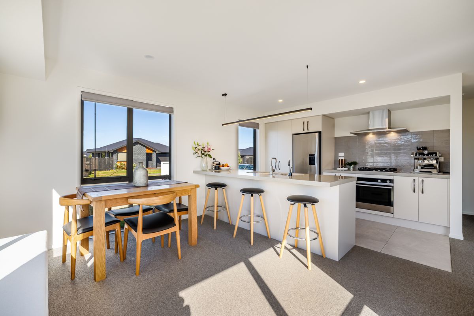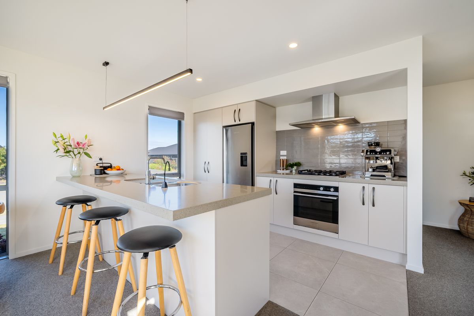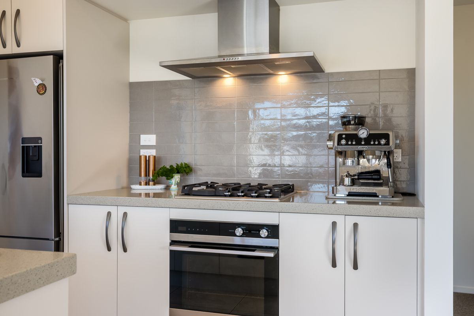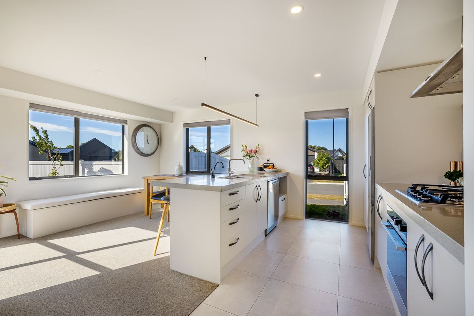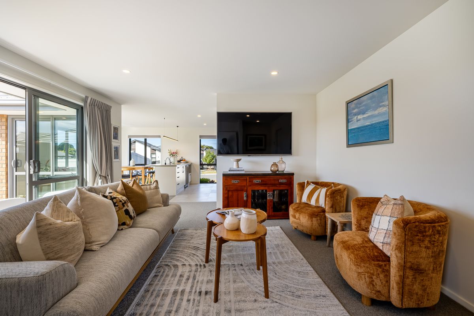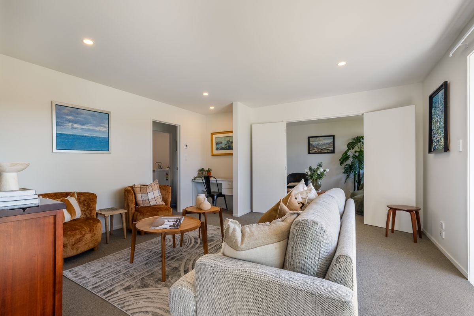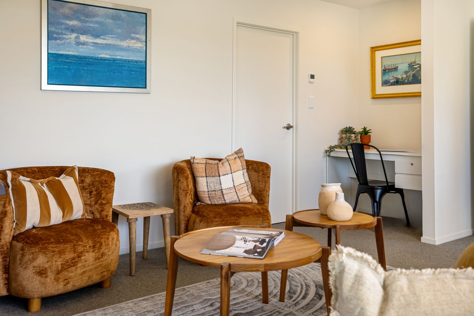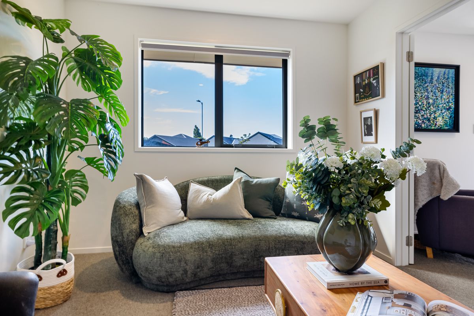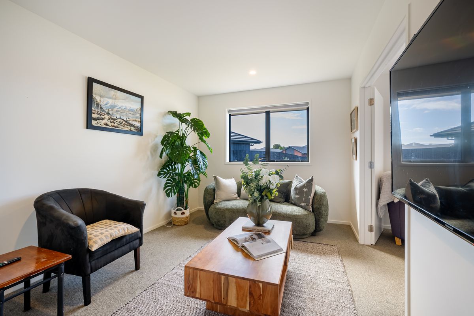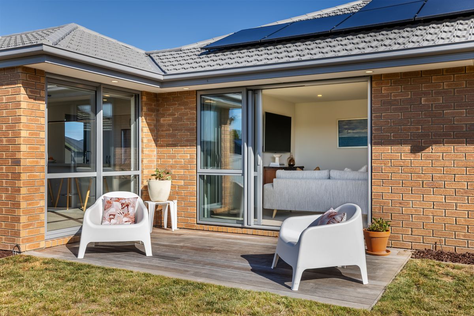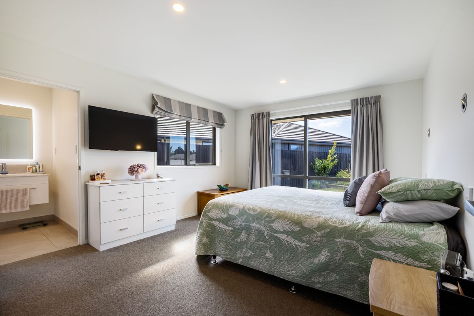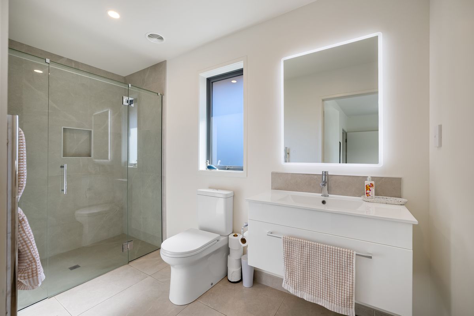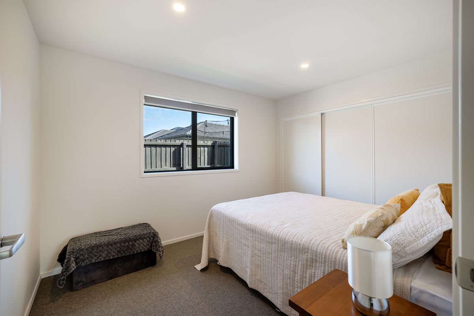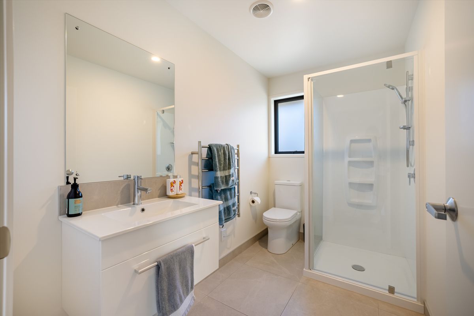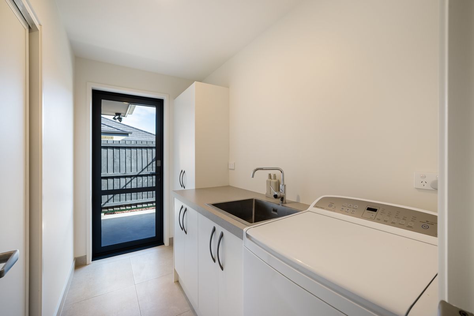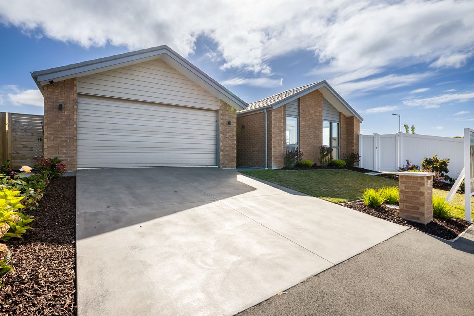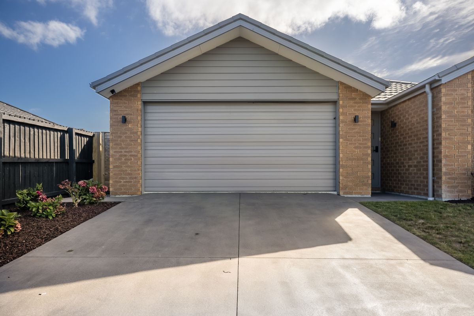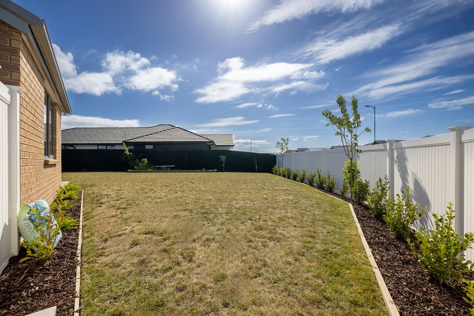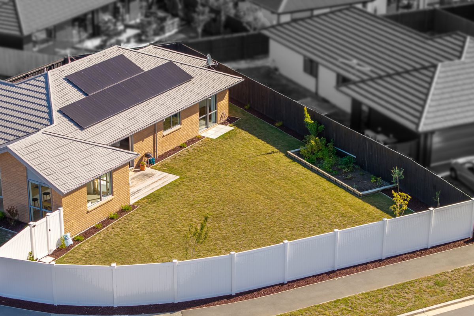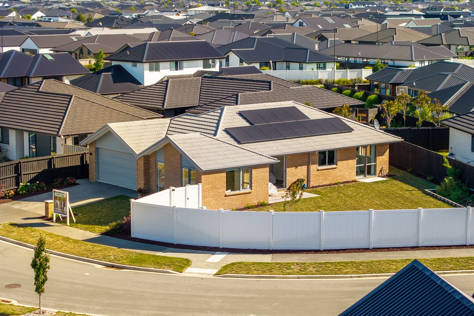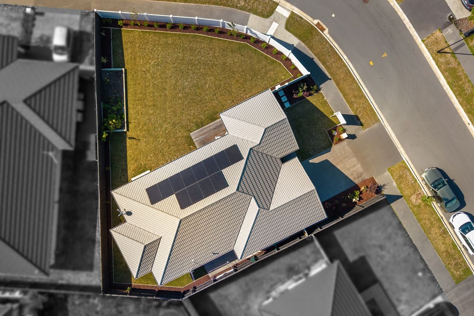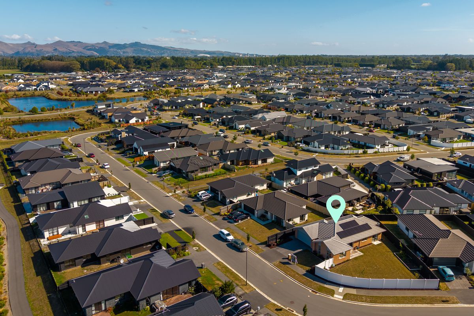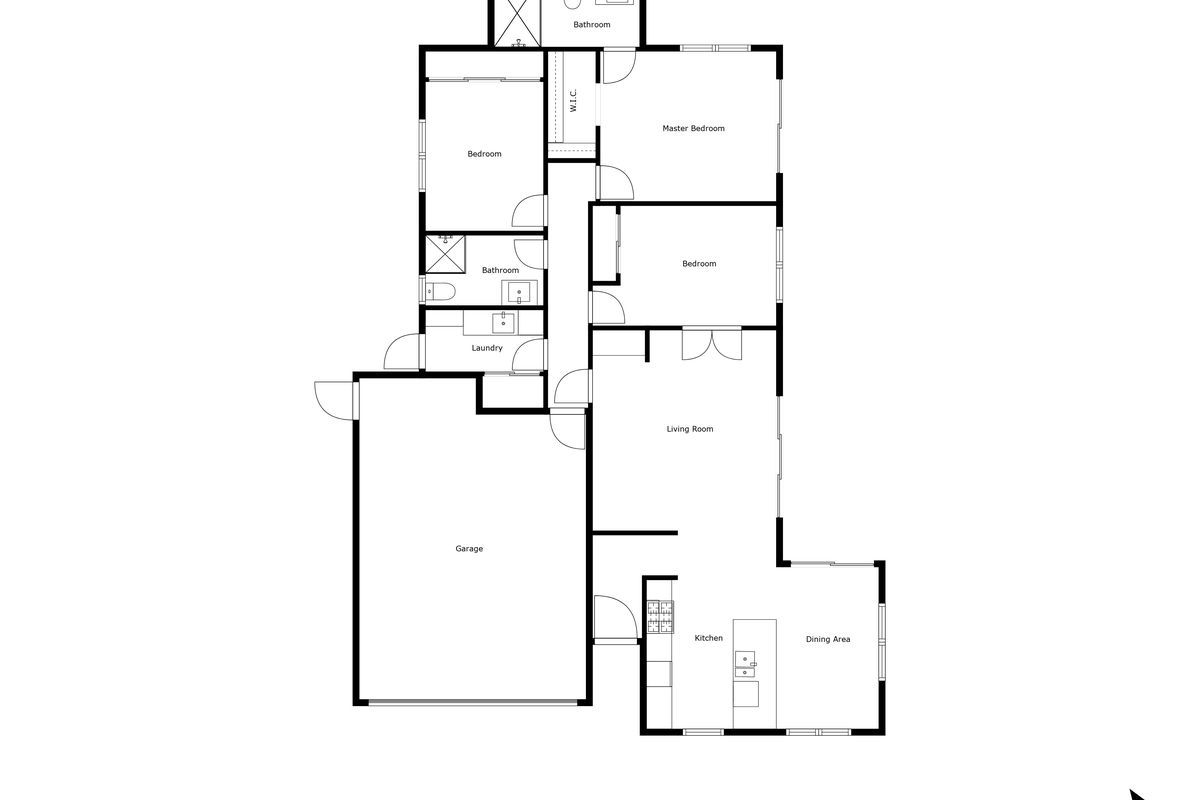Description
Deadline sale
Wednesday 12th March at 3.00pm (unless sold prior)
Download reports and sale particulars at www.bit.ly/26SEL
Request a private viewing at www.bit.ly/CGVIEW
If you’re looking for a home that just works—warm in winter, cool in summer, modern, low-maintenance, and adaptable—26 Selfe Crescent delivers. And with the owners now bound for a nearby retirement village, their instructions are clear: it’s time to sell.
Built in 2023 by Golden Homes, this smartly designed home gives you options. Need two living areas? You’ve got them. Prefer an extra bedroom instead? An easy adjustment. The 169sqm floor plan adapts to your lifestyle, whether you’re a growing family or downsizers who still want space for visitors.
Tired of cold mornings and high power bills? Hydronic in-slab heating runs throughout the home, keeping every room evenly warm. Solar panels help offset costs, so you can run the heating guilt-free. The north-facing aspect floods the home with natural light, and because it’s set on a secure 550sqm corner site, you won’t be built out.
Practicality is built in, too. The primary bedroom has a walk-in wardrobe and ensuite, the separate laundry keeps the mess out of sight, and the double internal access garage makes unloading the car a breeze.
Location matters, and Prestons Park puts everything within easy reach. Take the kids or grandkids to the nearby playgrounds and reserves, grab coffee at the local café, or enjoy dinner at one of the two restaurants nearby. New World is just down the road, and for weekend adventures, Bottle Lake Forest, golf courses, and the beach are all close by. Marshland Primary is in zone for families looking to settle in.
No more compromise—this is modern, comfortable living in a neighbourhood that makes life easy. And with the owners set to move, now’s your chance to make it yours.
Floorplans
Location
Similar Properties



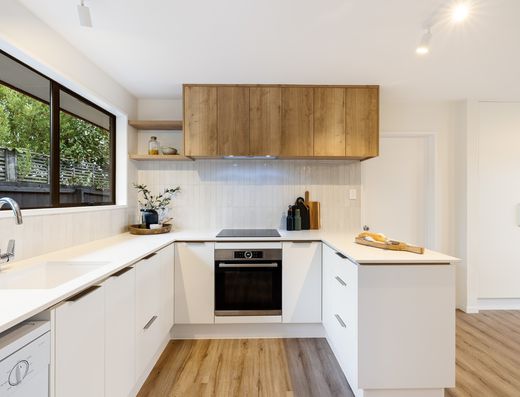


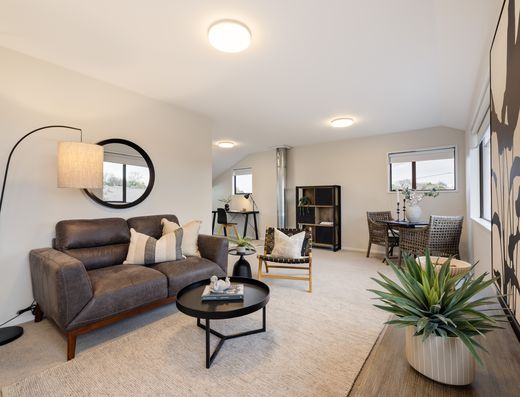

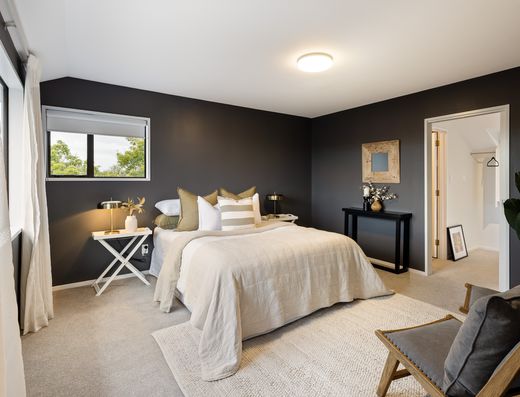

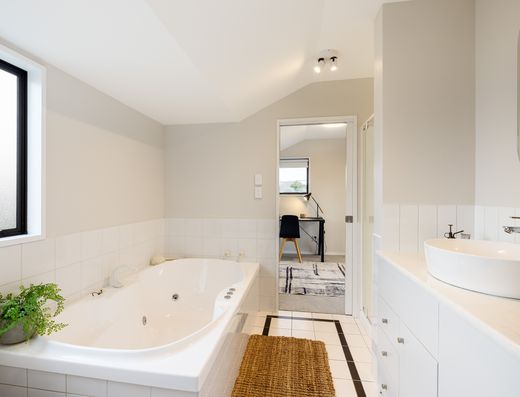
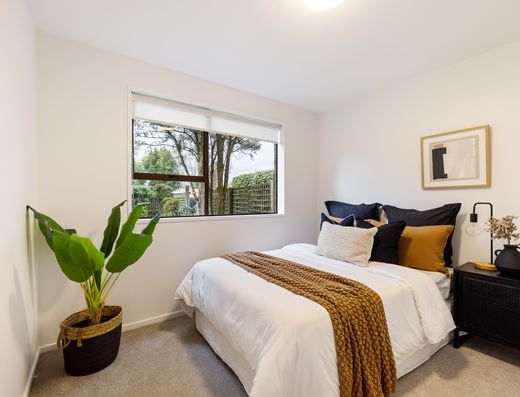
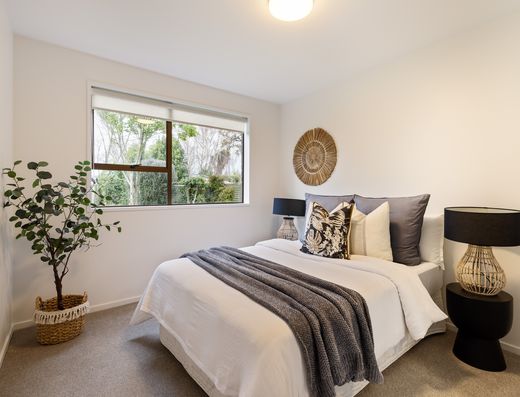
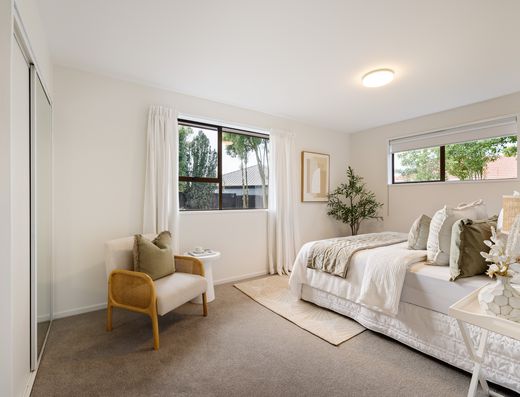

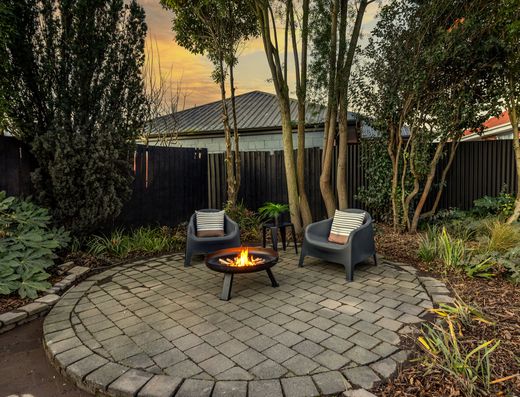
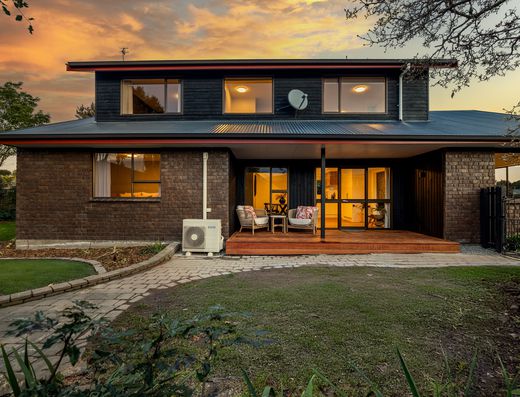
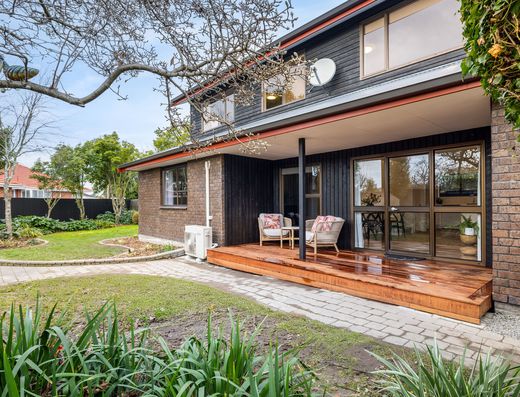



- 4 beds
- 2 baths
- 1 cars


