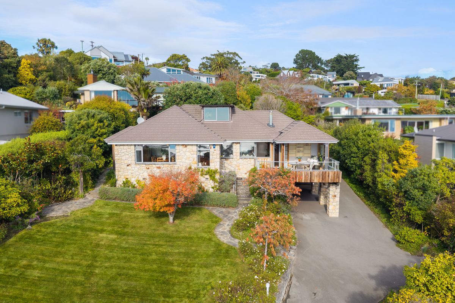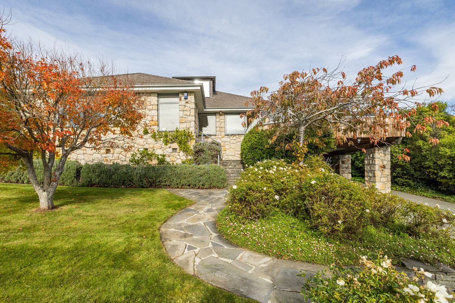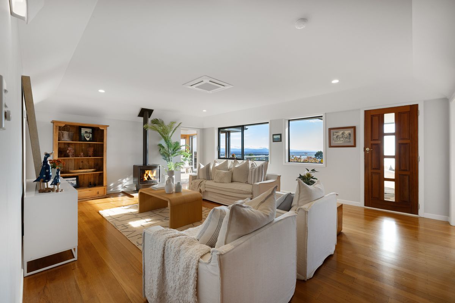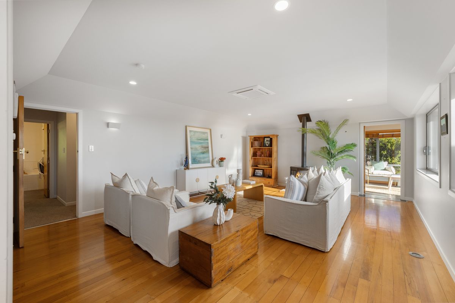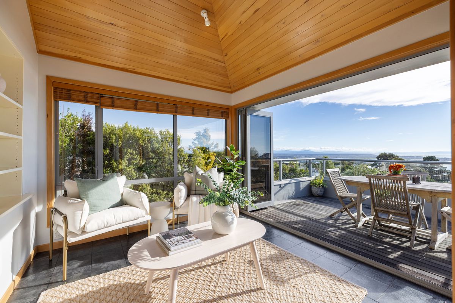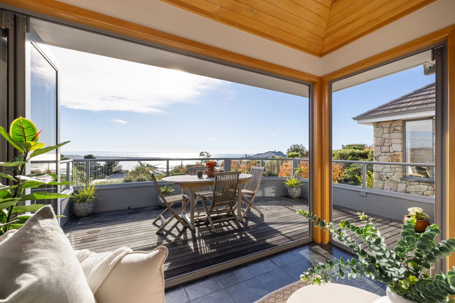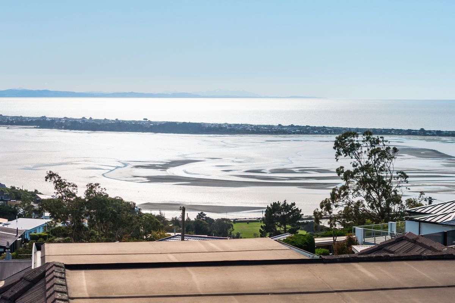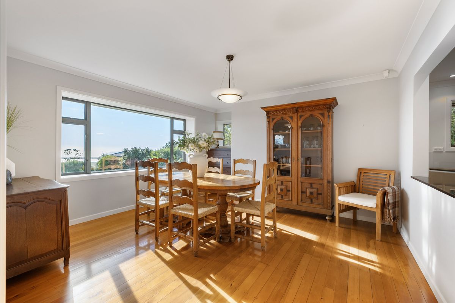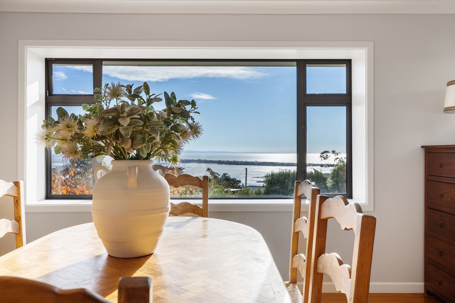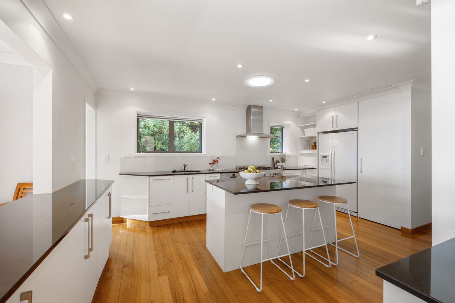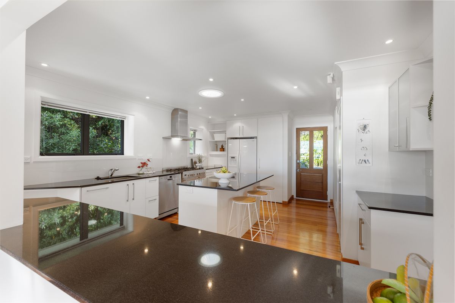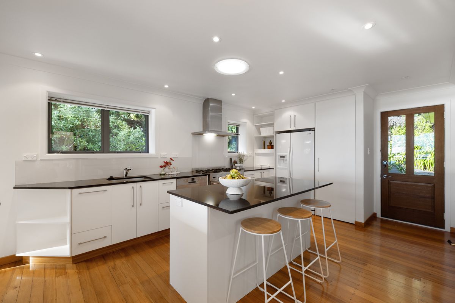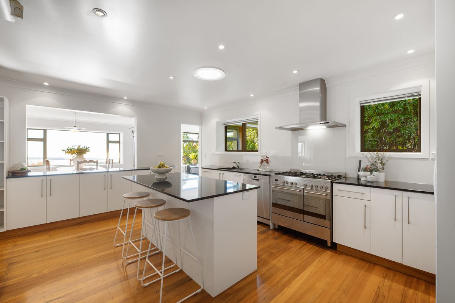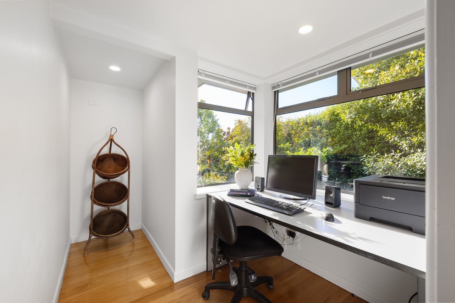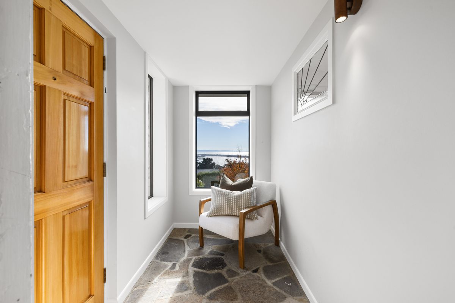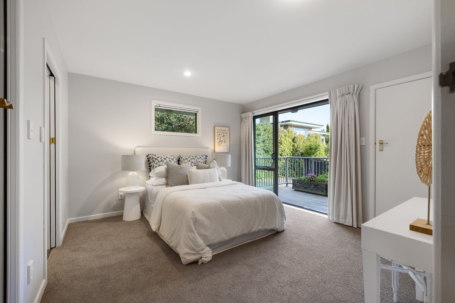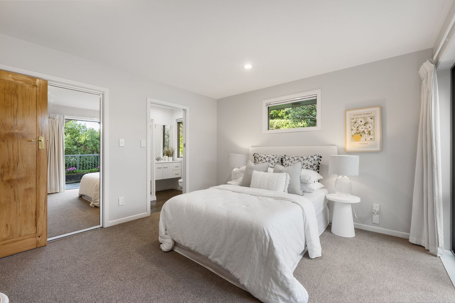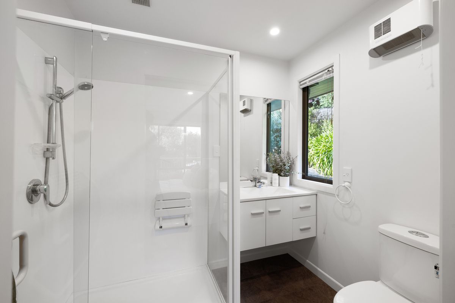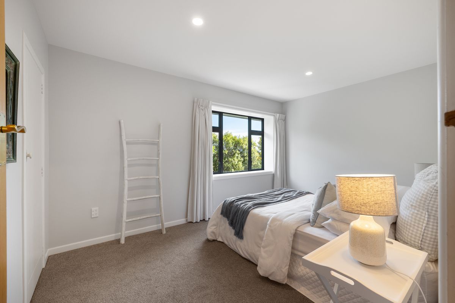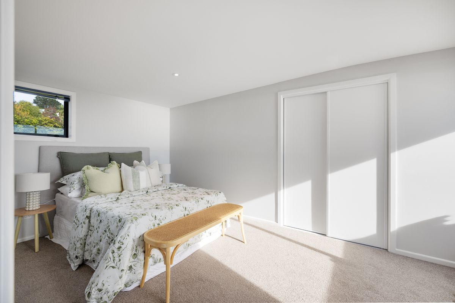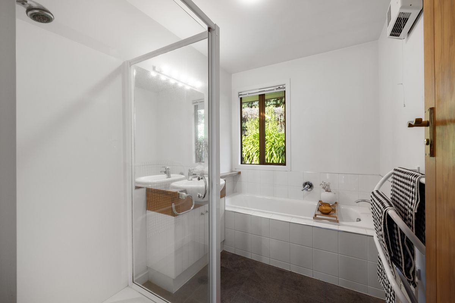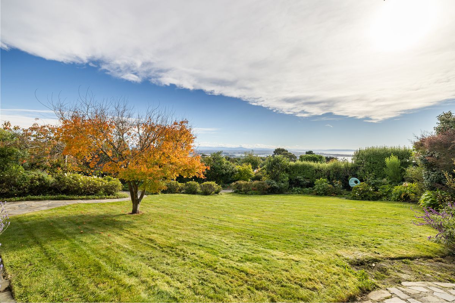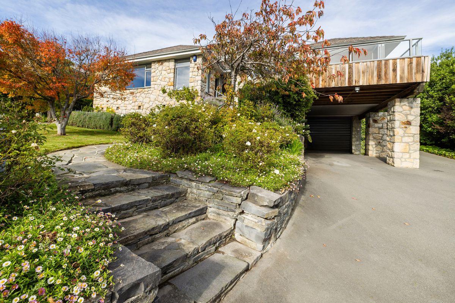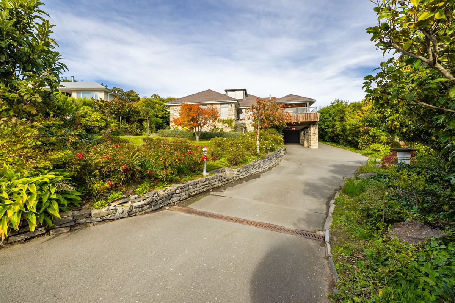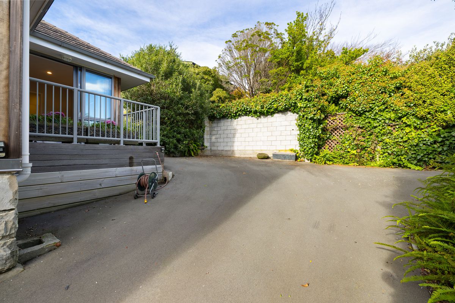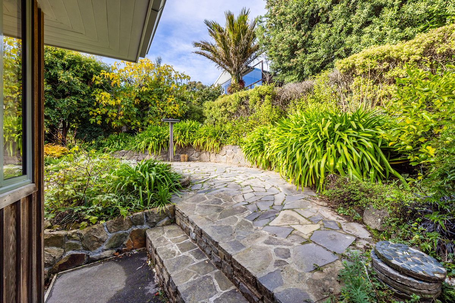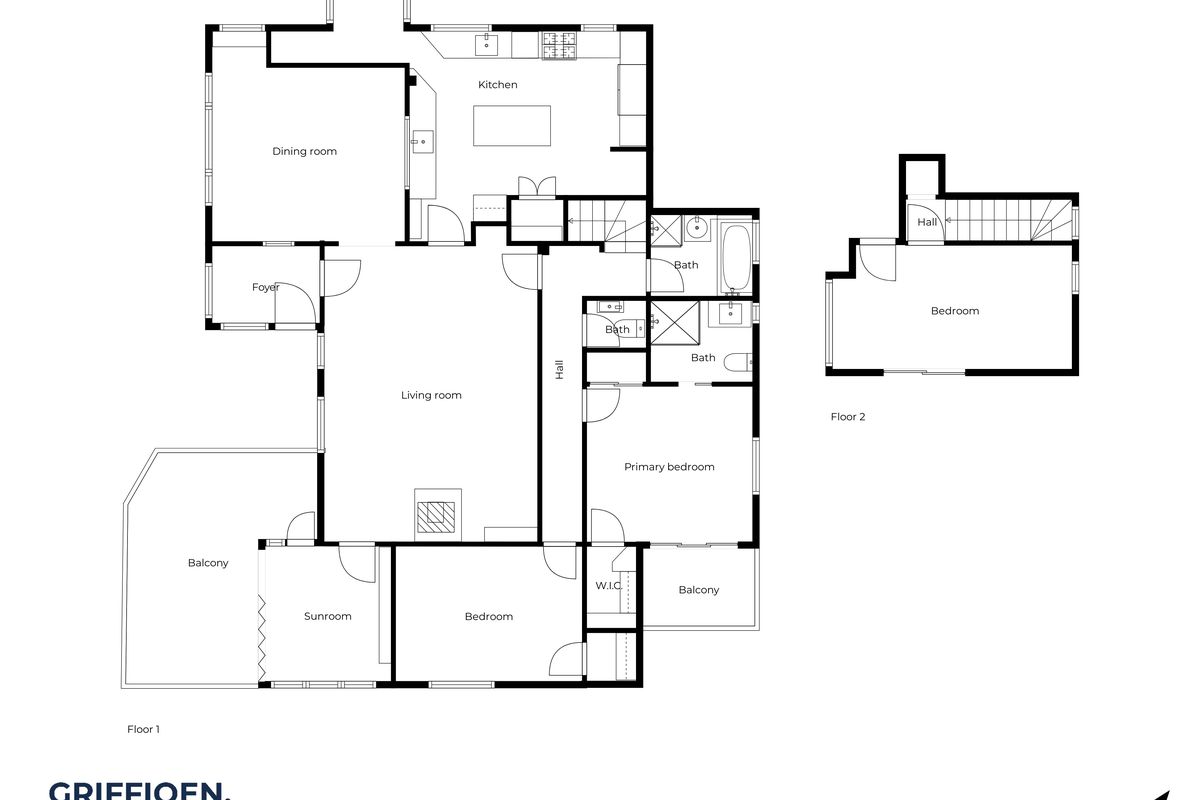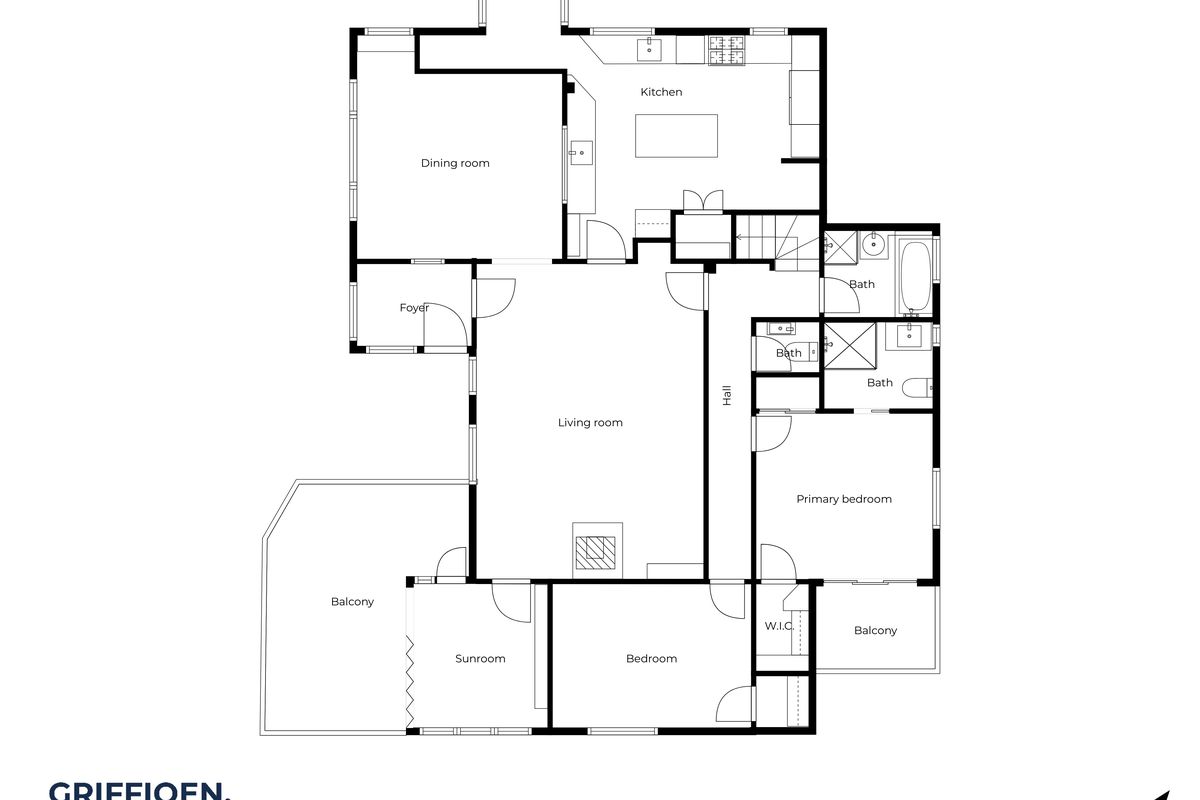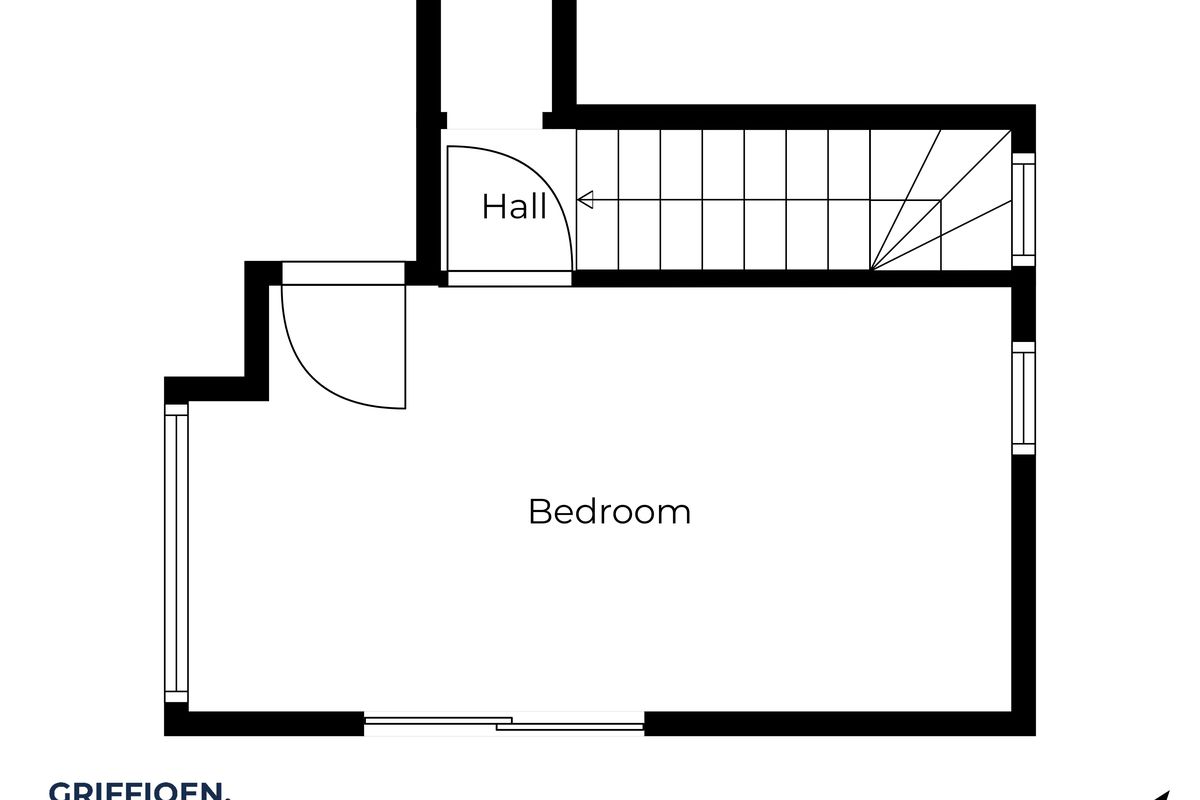Description
Deadline sale closes Thursday 5th June at 3:00 PM (unless sold prior)
Enquire via the online form for an instant response including a price indication and a link to the reports.
Download reports and sale particulars at https://bit.ly/8THERISE
Request a private viewing at www.bit.ly/CGVIEW
At the top of The Rise, this 193sqm Mount Pleasant home is all about elevation—in both outlook and lifestyle.
Sunrise over the sea. Coffee on the deck. Dinner with the estuary in full view.
If you’re moving into a new chapter where comfort and setting matter, this is worth a closer look.
The floor plan delivers flexibility without fuss:
– Three double bedrooms, including a primary bedroom with ensuite
– Two bathrooms, with thoughtful separation for guests or family
– Multiple living zones including a warm, north-facing sunroom that opens to a balcony
– Generous storage and practical flow throughout
Double glazing, a gas fire, two heat pumps, and underfloor insulation take care of year-round comfort, while the 1,191sqm section offers established gardens, lawn space, and off-street parking that’s often missing from hillside homes.
And yes—those views are as good as they look.
Why it works so well:
– Solid 1940s construction, updated for modern living
– Elevated position with wide-angle outlooks: sea, estuary, hills
– Walkable to Mt Pleasant School
– Just minutes to Ferrymead cafés, supermarket, gym, and essentials
– A short drive to Sumner, Redcliffs, and coastal walkways
This is a home that balances function and feel—generous without being oversized, elevated without being exposed. It’s the kind of property that gives you space to host, room to relax, and views you’ll never get tired of.
The owners are motivated, and the campaign is underway. All offers will be presented on deadline day—so if this feels like the right fit, don’t wait to view.
Floorplans
Location
Similar Properties
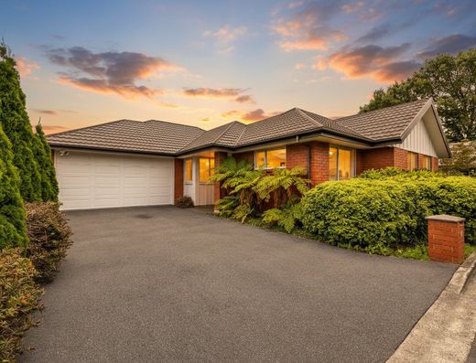
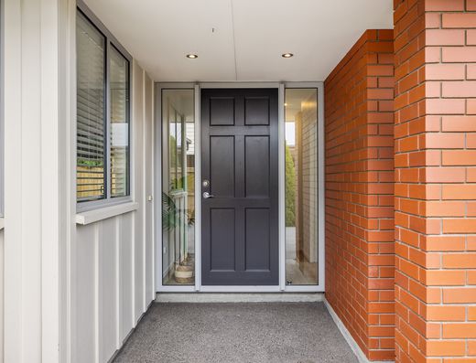
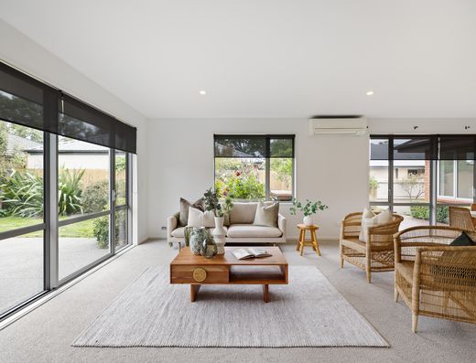
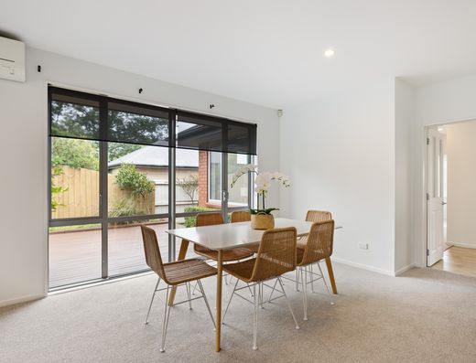
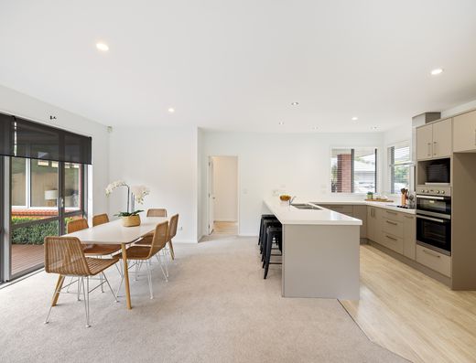
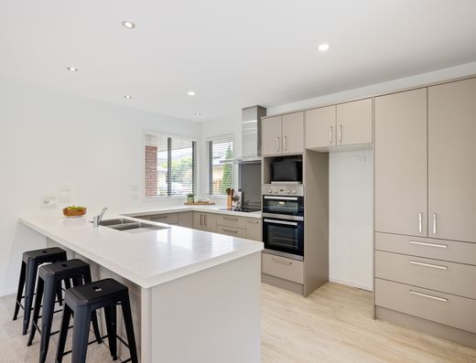
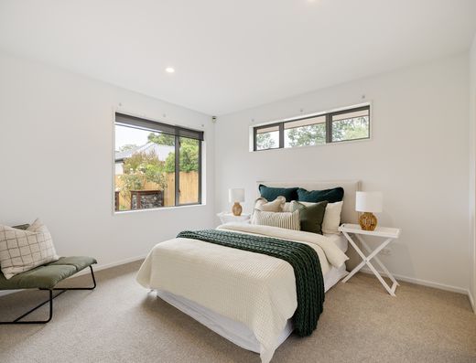
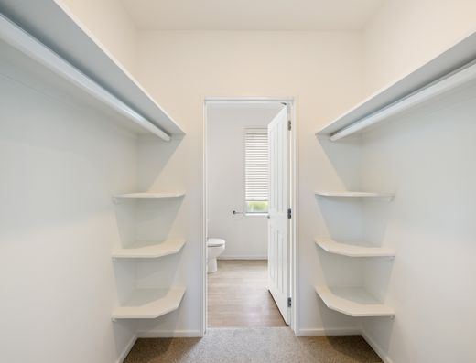
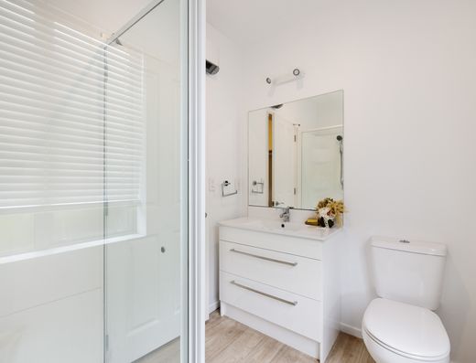
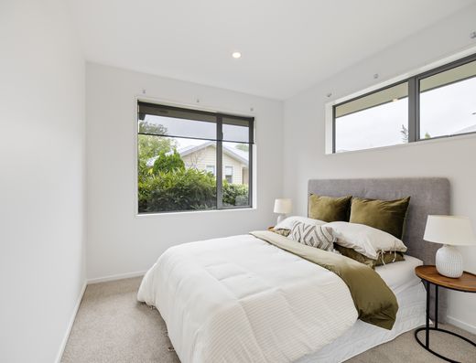
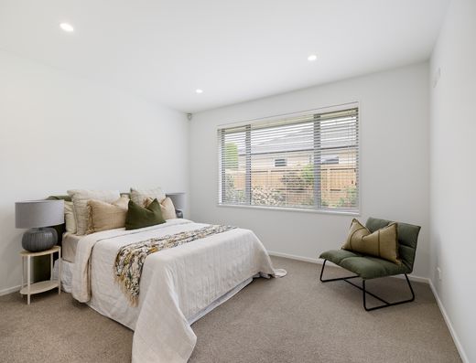
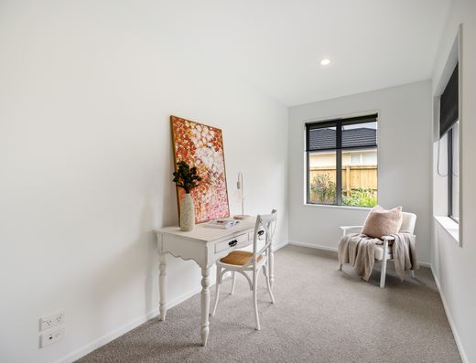
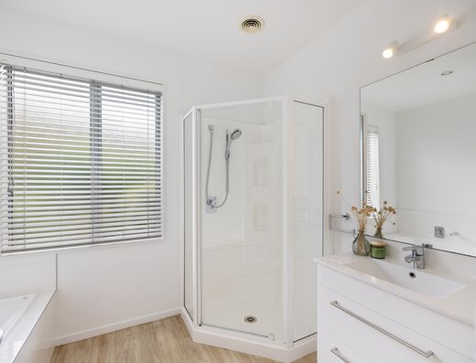
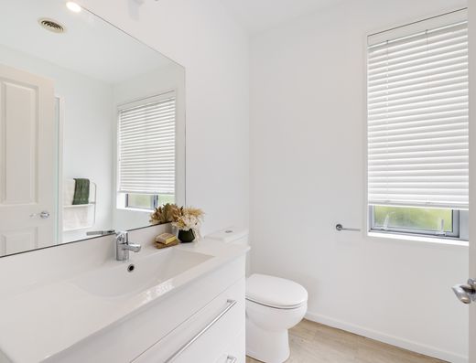
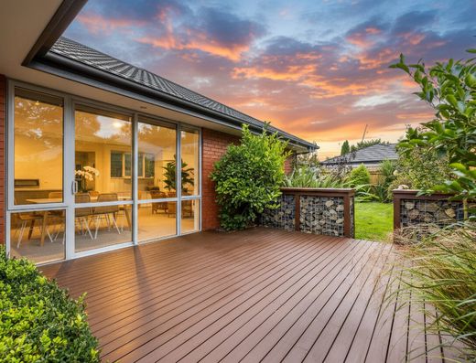
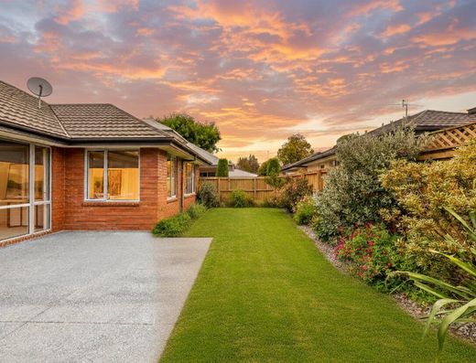
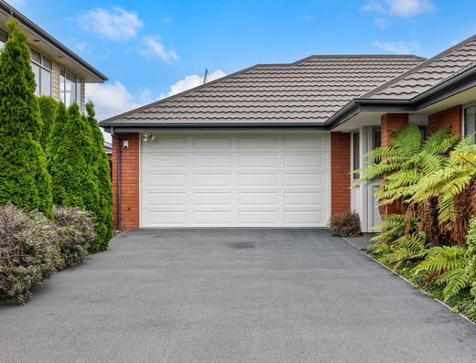
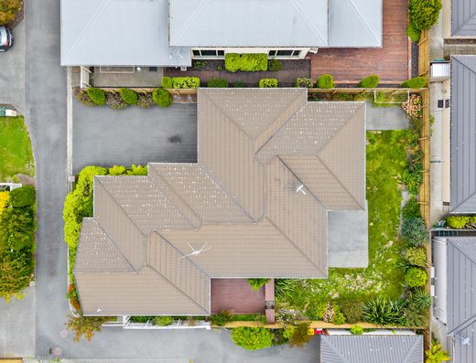
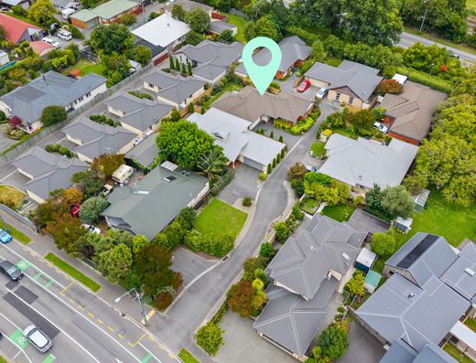
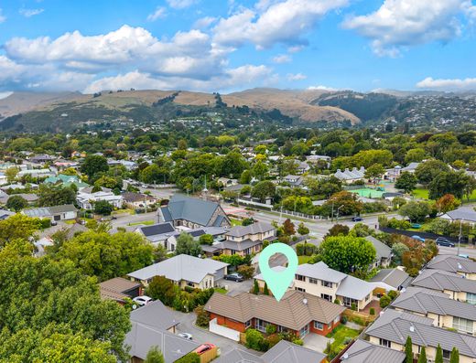
- 3 beds
- 2 baths
- 2 cars


