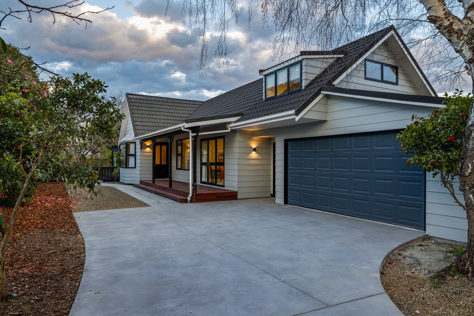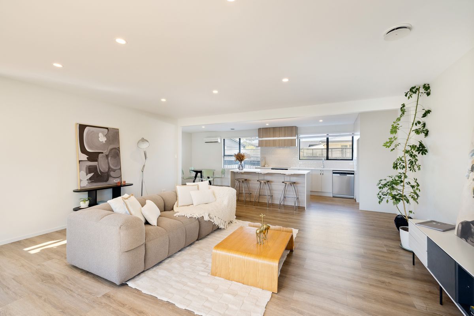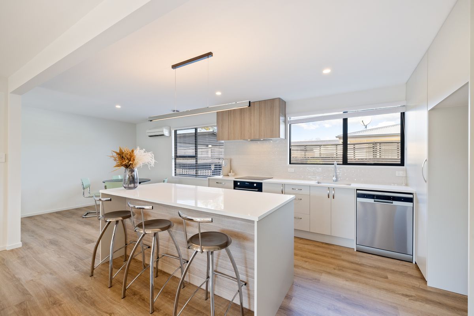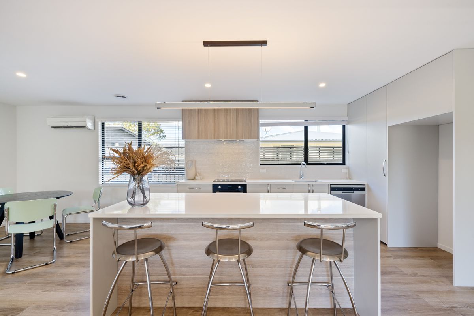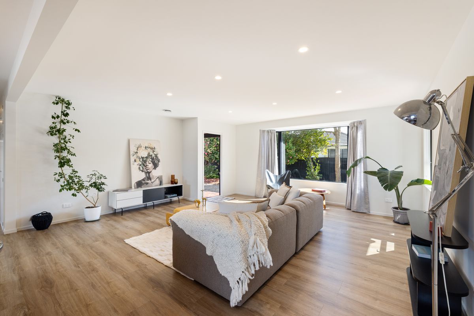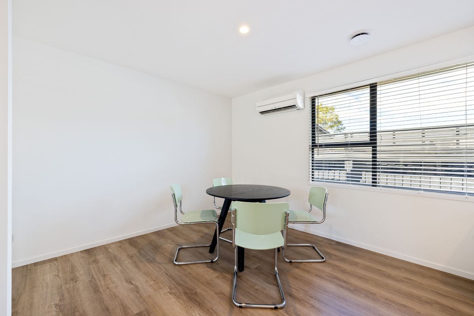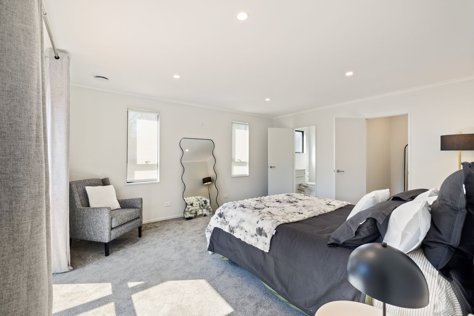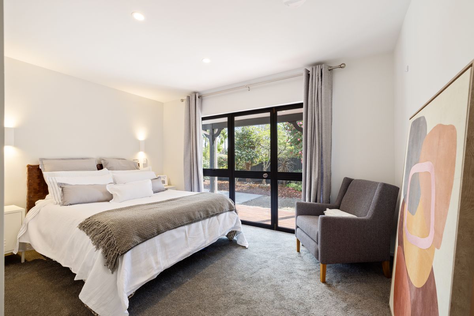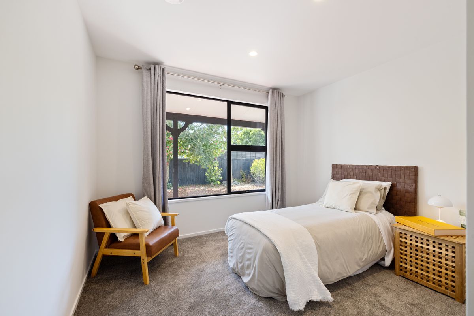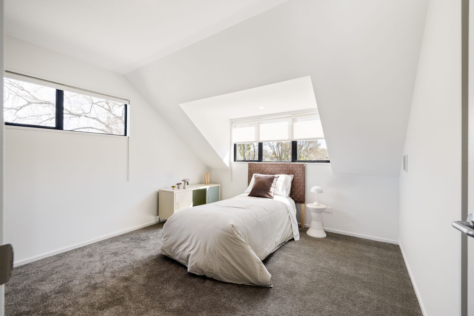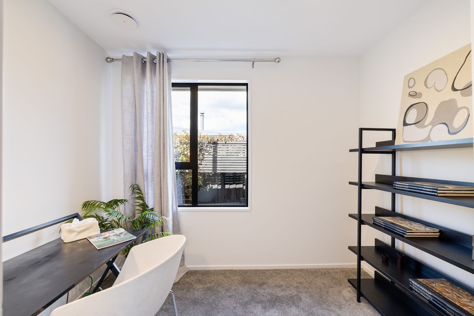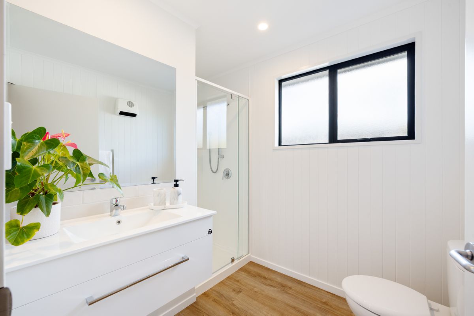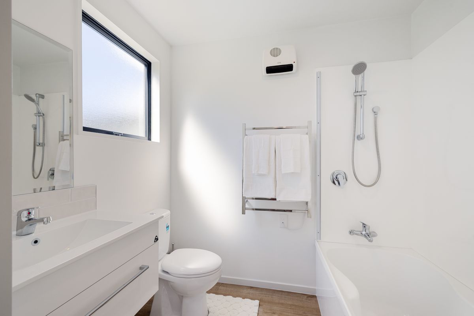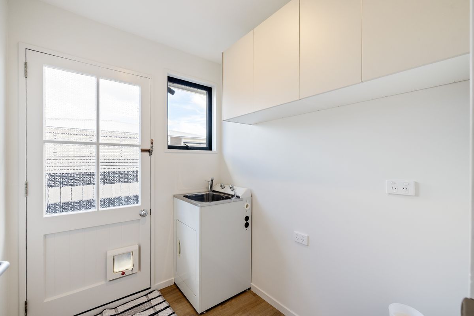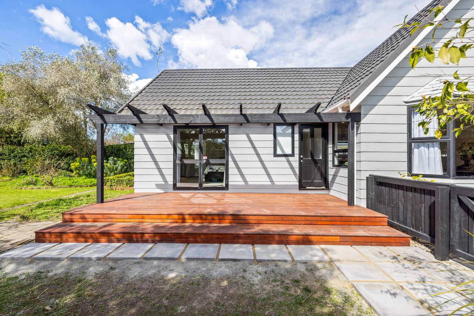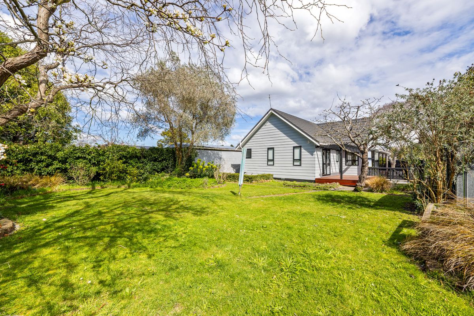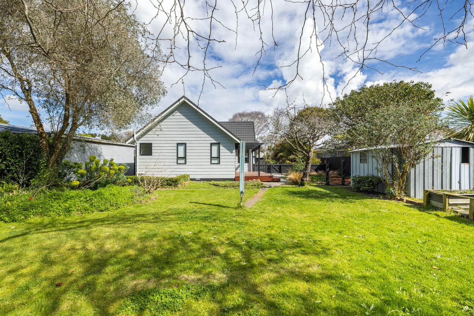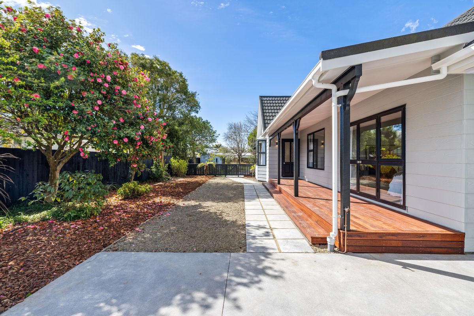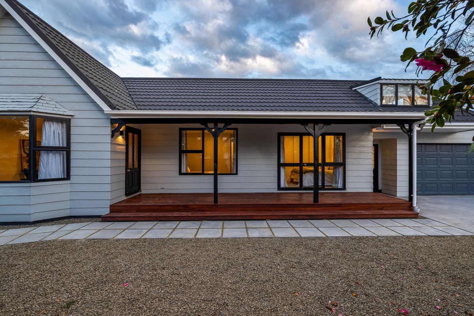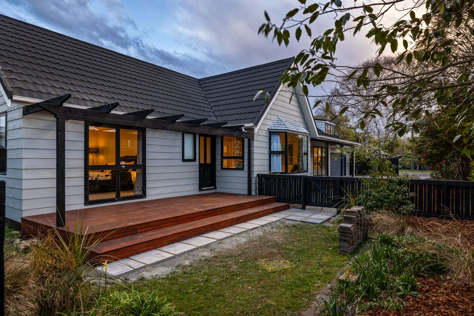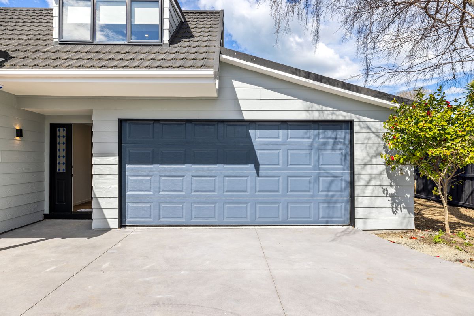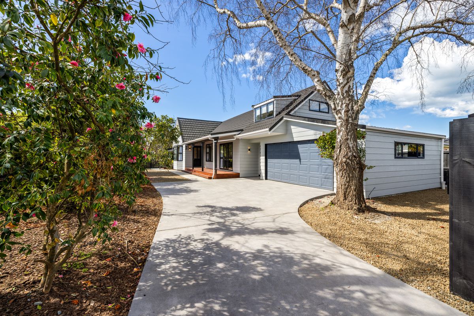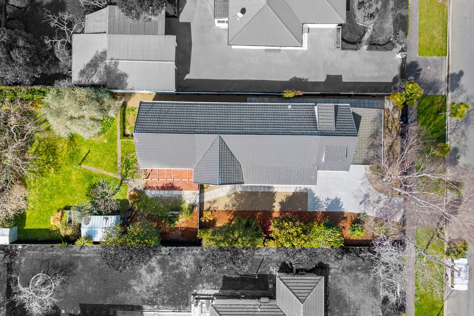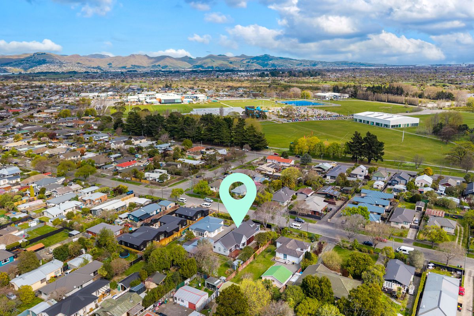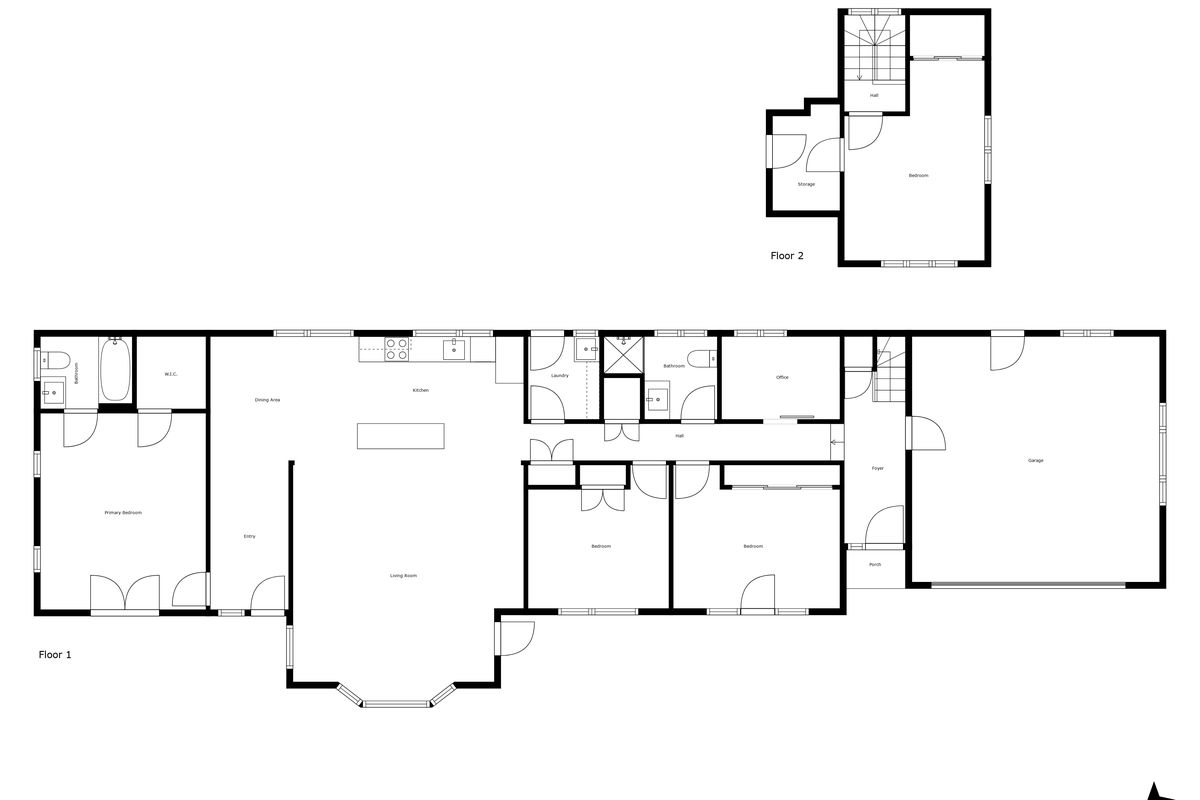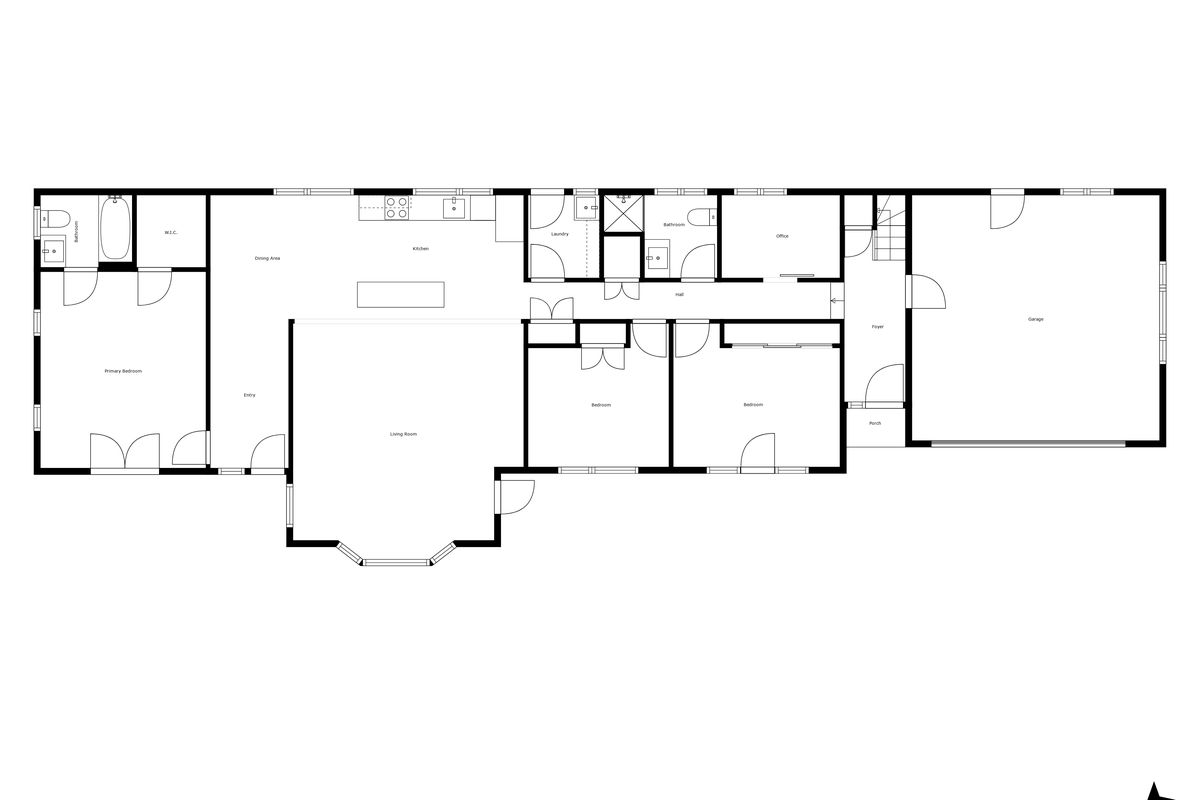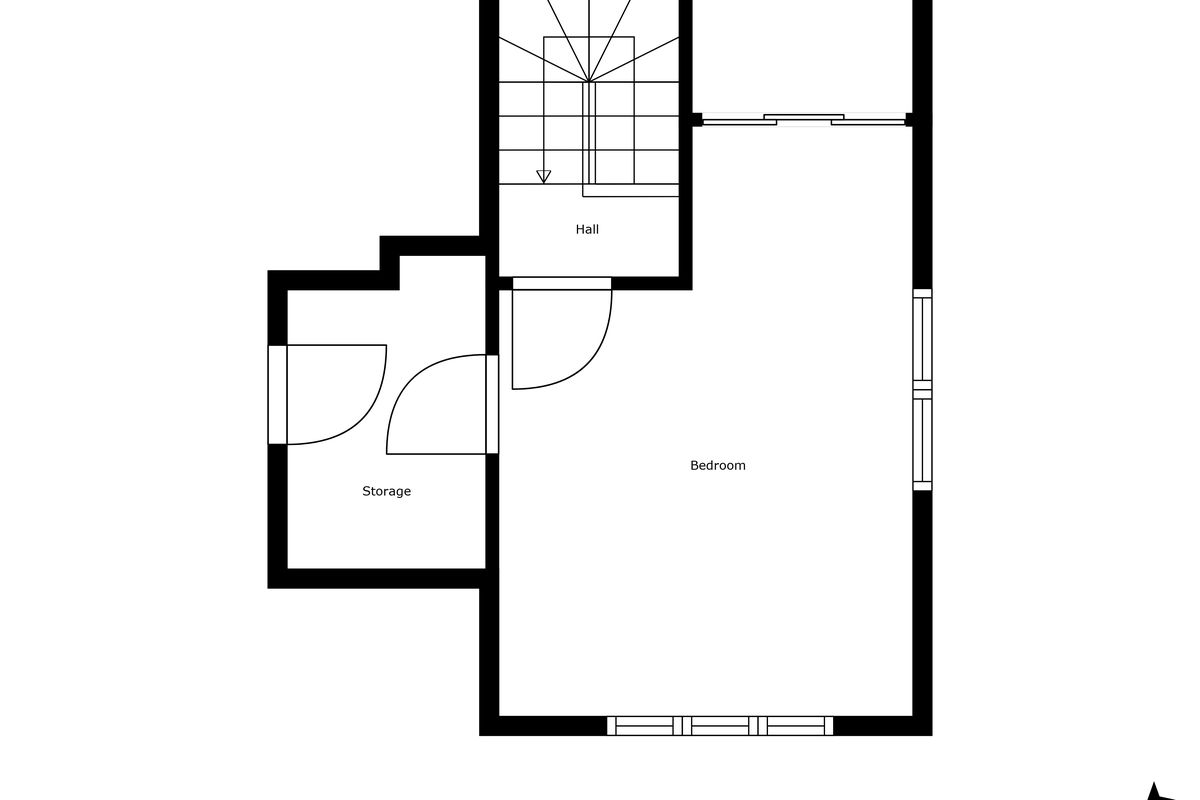Description
SOLD AT AUCTION
Saturday 18th October at 4:00 pm (unless sold prior)
This one is all about space, style, and a fresh start.
Set on 855sqm, this home has been fully renovated inside and out—giving you modern comfort and plenty of room for a busy household.
– 196sqm floor plan designed for families
– Four bedrooms plus office
– Two brand-new bathrooms
– Brand-new kitchen with modern finishes
– New paint, flooring, and electrical fittings throughout
– Fully double glazed
– Double garage with internal access and new driveway
Everything’s been taken care of, so you can move straight in and enjoy. The open-plan hub flows easily to the bedrooms and extra spaces, while updated heating, insulation, and full double glazing mean year-round comfort.
Growing families will appreciate the flexibility here—whether it’s a separate office for working from home, or that extra bedroom when the kids need their own space.
Outside, there’s a big backyard ready for a trampoline, pets, or just relaxing while the kids run free.
Lifestyle highlights:
– Minutes to the beach for weekend swims and walks
– Rawhiti Domain and golf course close by for sport and play
– Zoned for Shirley Boys’ and Avonside Girls’ High Schools
– New Brighton Mall redevelopment bringing fresh cafés, retail, and community spaces
– Easy access to QEII, hot pools, and coastal cycleways
A complete renovation, plenty of space, and a community with momentum—25 Flemington Avenue is ready for you.
Property Documentation - https://bit.ly/25FLEMINGTON
Heating & Cooling
- Air Conditioning
Outdoor Features
- Deck
- Remote Garage
- Shed
Indoor Features
- Broadband Internet Available
- Built-in Wardrobes
- Dishwasher
- Study
Other Features
HRV System
Floorplans
Location
Similar Properties
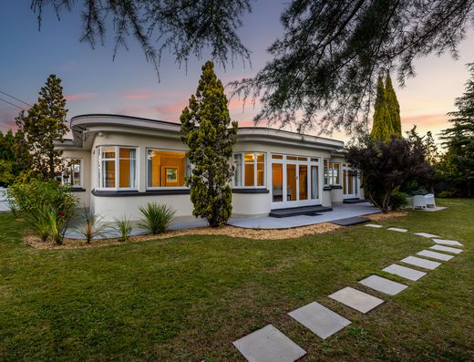
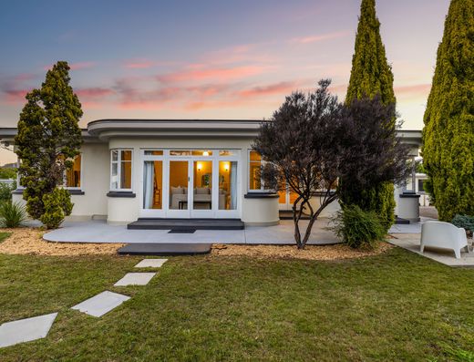
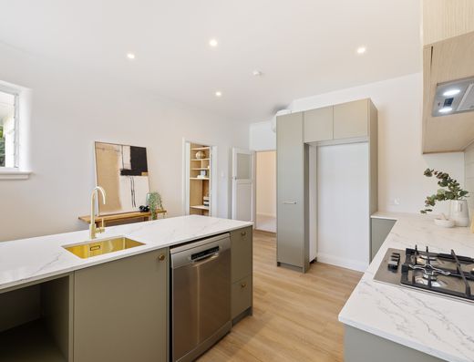
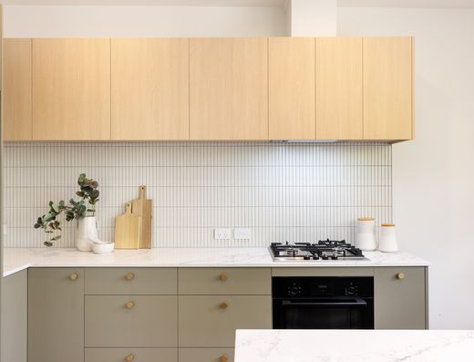
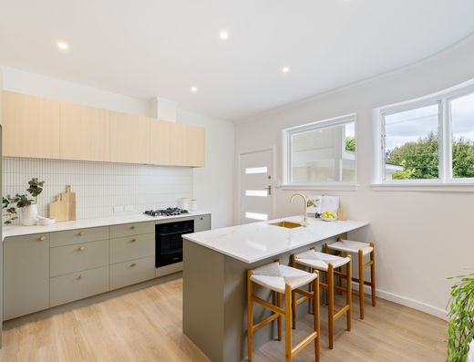
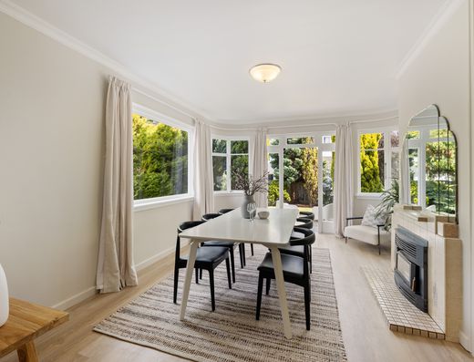
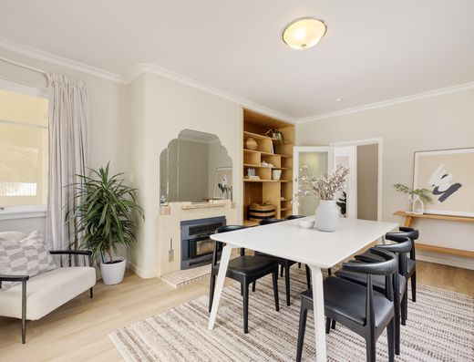
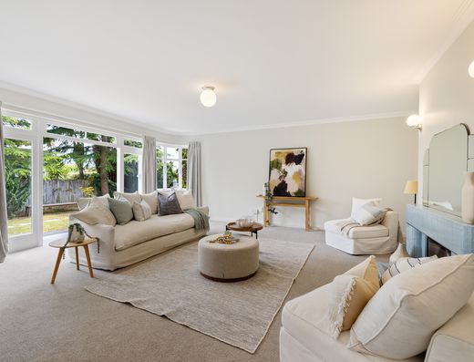
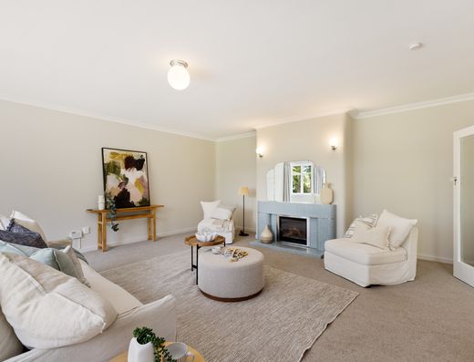
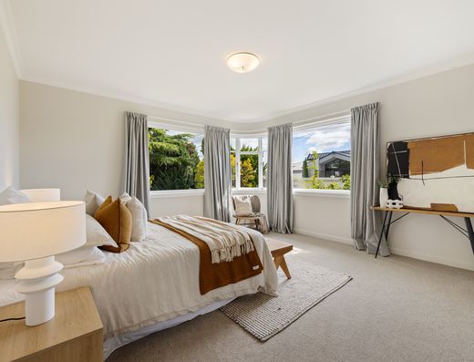
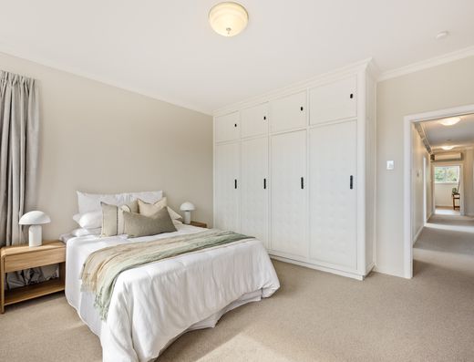
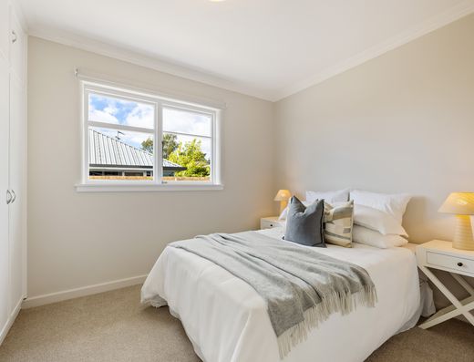
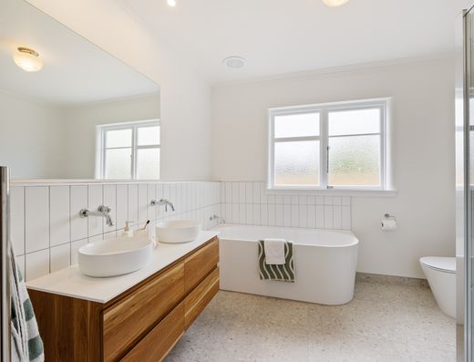
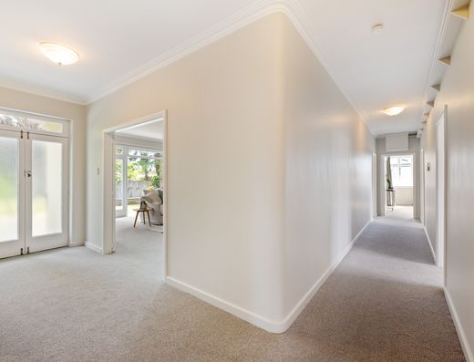
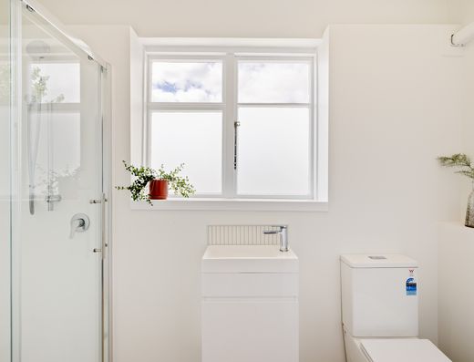
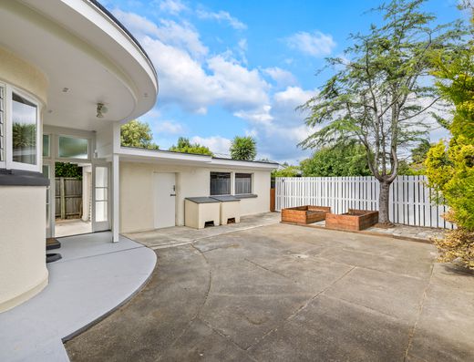
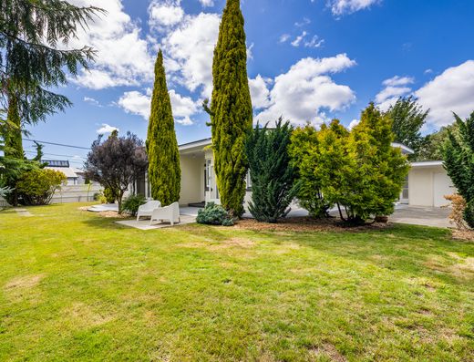
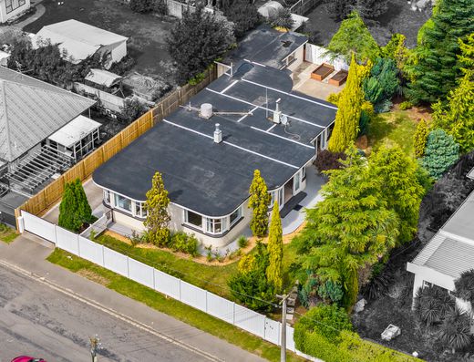
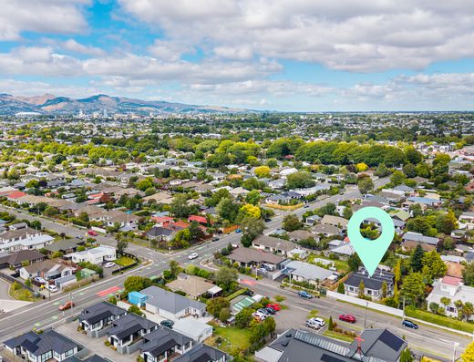
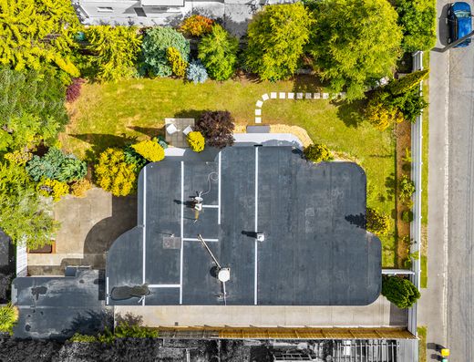
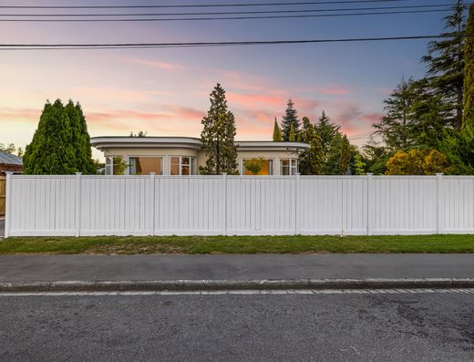
- 3 beds
- 2 baths
- 4 cars


